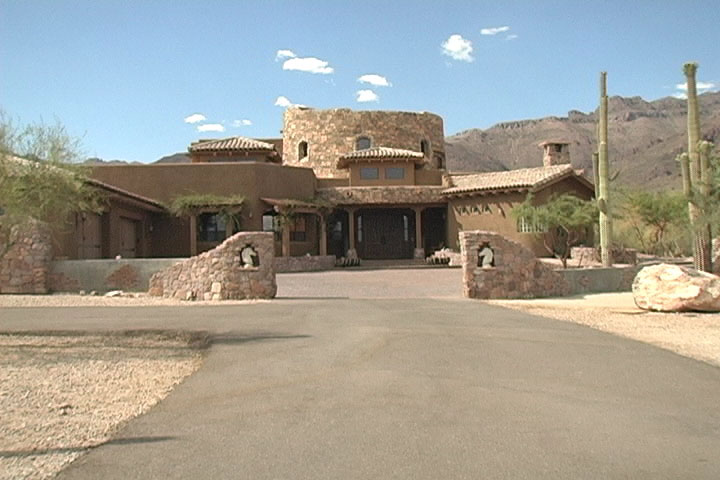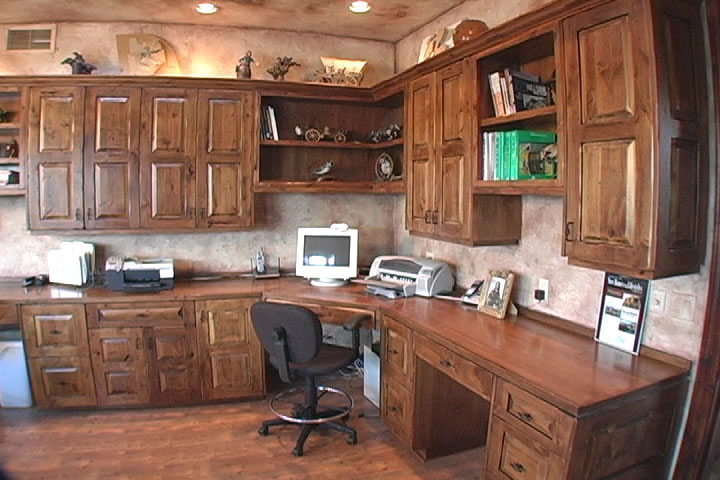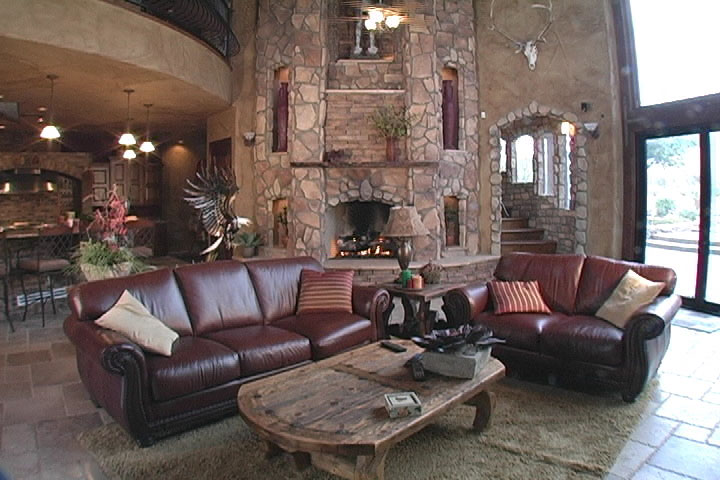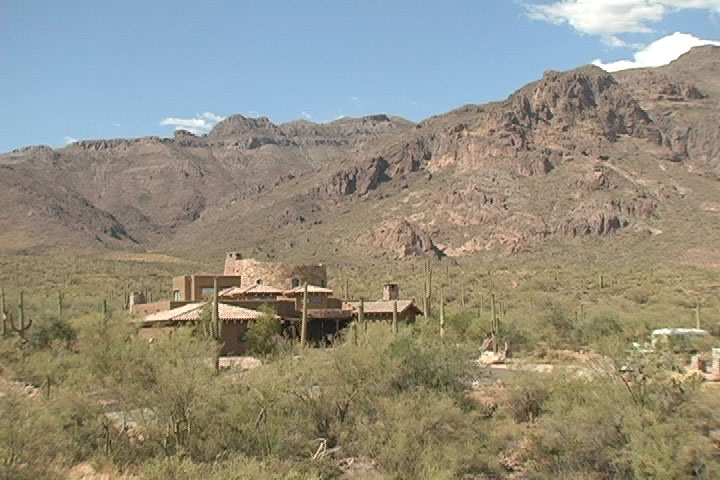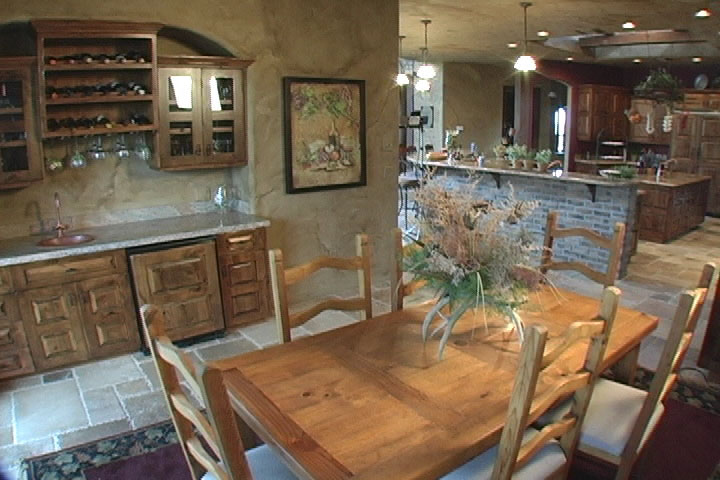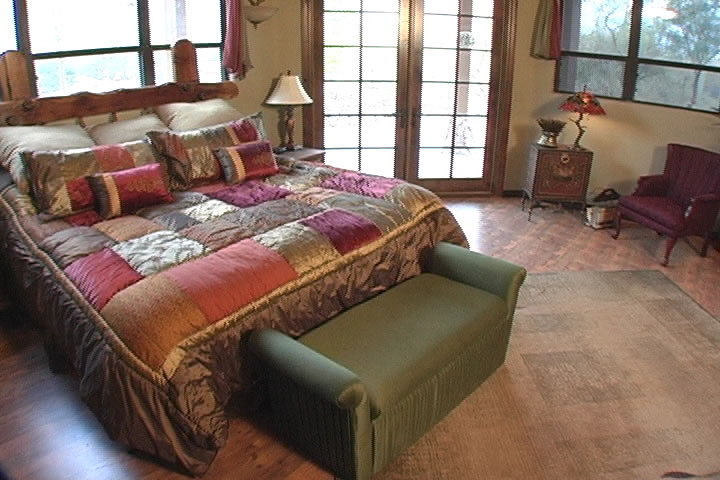Surrounded by drop-dead dazzling views, this spectacular 3,723-square-foot custom home bears a fine distinction: It was built by, and is the personal residence of, Gold Canyon’s premier luxury home builder, Dan Warren. The private three-bedroom, 2.5-bathroom home was designed to be at one with the virgin state preserve land that it snuggles tight against; in addition to the wide open desert, the 2.5-acre site also borders a forest of majestic saguaros.
Infused with the poetic ambience found in a rich castled hacienda, the grand cupola foyer reveals the circular great room. This rustic room flaunts a soaring tongue-and-groove ceiling, built-in alder entertainment wall and a wealth of chiseled-edge tumbled travertine. Made from indigenous rock and stone, a 25-foot-high one-of-a-kind fireplace column that ascends to the roofline is the dramatic centerpiece of this sun-kissed space. Around the corner, the chef’s kitchen boasts a complete Viking appliance package, an expanse of bronze-hued granite, exquisite alder cabinetry and a professional range embraced by master-craftsman brickwork. The absolutely fabulous arched ceiling is framed by pristine hardwood crossbeams.
Saunter down the western wing’s rounded corridor and you’ll come upon twin supporting bedrooms connected via a Jack-and-Jill bath. Nearby is the strikingly finished office that opens to the front terrace; this sumptuous room features similar ceiling details as in the kitchen, as well as cracked plaster wall finishes for a beautiful aged look. Head east to the opposite wing and you’ll be greeted by the romantic master suite. While the French-doored bedroom enchants with a large picture window and breathtaking Superstition Mountain views, we’ve got to stop the presses when we get to the lavish bath, for here you’ll find a pampering retreat with everything you’ve dreamed of plus a cedar-lined sauna — utterly tranquil and divine.
The second level shows off with an almost catacomb-like turreted staircase leading to the 560-square-foot entertainment room/billiards parlor with its receding glass doors that open to the alfresco view veranda. Of course, you can also delight in the outdoors from the first level, where the 600-square-foot wraparound pavered-stone patio is jazzed by a kiva fireplace, flagstone bar and barbecue island. A special treat is the elevated stargazing deck, a perfect place from which to marvel at the moonlit mysteries of Mother Nature. What can we say, except wow. And wow again.
